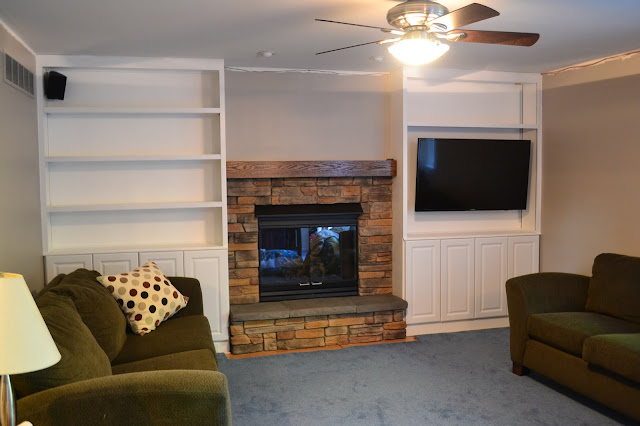The upstairs is progressing with only a few rooms left to do- the master bedroom, the master bath and the boys bath. Meanwhile we've been working on a smaller project...the loft. It will be used primary as a play area while the boys are little, and perhaps a study area when they are older.
Here is the picture of the loft on move in day. There is a small, but deep closet to the right. A cheap white fan was mounted near the window, off center and close to the corner. A very unusual location. The wall color was a mint green.
 |
| In this photo you can see how the fan was oddly placed. Very weird. |
The final product! We removed the oddly placed ceiling fan and patched the ceiling. Added recessed lighting. Painted with Sherwin Williams Magnetic Gray. We also replaced the broken window blinds and painted the window trim. The whole upstairs got new carpeting last fall.
The boys spend a lot more time at the train table than they did at the old house. I think it's because it's in a convenient location- upstairs near me so they can play while I get ready in the morning versus in the (finished but quiet) basement. In this view you can see my homemade photo canvases. I saved upwards of $100 dollars by getting large poster prints made of my two favorite little peanuts and using modpodge to adhere them to the canvas (an idea found on Pinterest). I used the same lettering around the photos as I did with my gallery wall in the hallway (more on that in a bit).
 |
| Closer view of my canvases. |
Much better...wouldn't you agree?
While I'm posting photos, I should show you the rest of the hallway. It also got a facelift with recessed lighting (and an increase in the actual number of lights), new paint and new white six panel doors. Turns out I took the before and after photos from opposite ends of the hallway,
but I think you get the general idea.
 |
| View from the master bedroom, laundry doors on the left. |
 |
| View towards the master bedroom, laundry on the right. |
At the top of the stairs I added a black and white photo wall of my favorite little people- my boys and our nieces and nephews. It fits perfectly on the small wall beside the boys' bathroom and makes me smile every time I get to the top of the stairs. The sayings are wall stickers that came in a preset arrangement which I cut apart to make my own design. I put several in the loft area around the canvas prints as well.
Well, that's it for the upstairs for now. The last few areas (bathrooms, master bedroom) will be longer projects with more demo. It will not surprise you to hear that we have already begun demolition on our main floor powder room. D had a few days off from work and when we got home from vacation, he was in the mood to demo. I'll post photos of the mess soon...we're in no hurry because we want to enjoy the beautiful summer weather while we can!













































