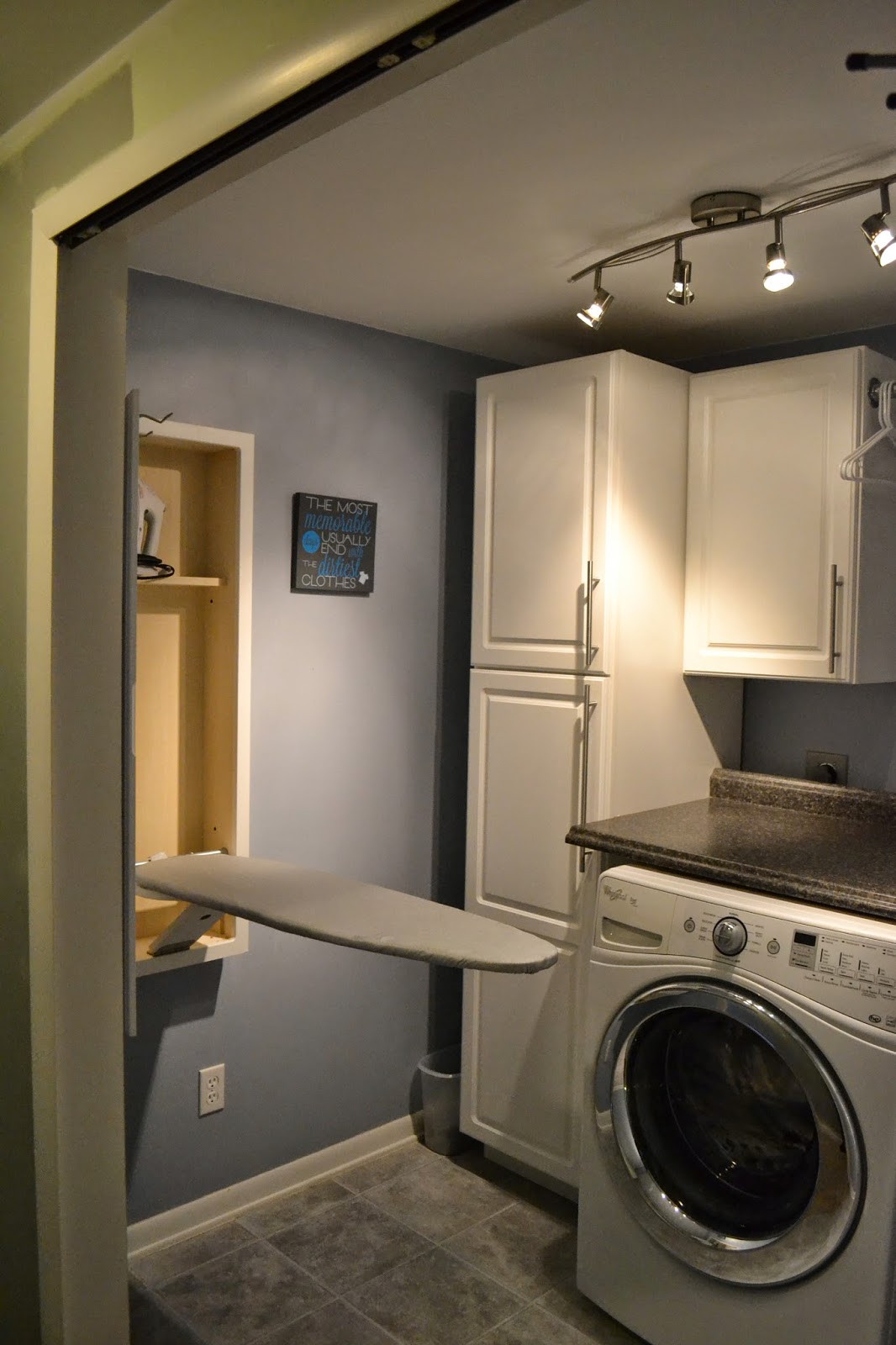"Lets just get this room done, it won't take long." Said no smart renovator ever. The universe knows when you start to say such things and immediately takes you down a peg. In fact, don't even
think it.
We wanted to get the laundry room done before the furniture arrived. Mainly, before the movers hauled the heavy washer and dryer up the very narrow stairs. We knew that once it was in place it would be very difficult to paint around. We had that problem in the old house- it was nearly impossible to paint properly and we ended up with some blank spots on the mid and lower wall behind the machines. At the old house the orientation of the room didn't make it very visible. But at the new place you could probably see some of the old color peeking out and that would've bugged me.
The old laundry room was a very....um....
interesting color choice. Kind of a salmon-ish color that looked sponge painted on. On the left hand side of the room was empty, but every time we toured the house prior to closing it was piled with junk...laundry baskets, clothes, boxes. The cabinets were a cheap MDF with no backer so when you opened the door you could see the wall. Like all of the doors in this house, the laundry room had flat panel hallow oak doors that were immediately removed. The overhead light was a dome with a single bulb. The outlet covers were an almond color. (
Ewww.That always looks so dingy to me)
Having searched Houzz and Pinterest for months, I had a very specific vision for what this room could become.
 |
| The laundry room "before." An interesting color choice. |
First up was paint. Simple enough. Or not.
I decided to reuse the paint from our old house that we had in the kitchen. We had originally bought enough paint to do the kitchen and the large front room there, but just never got around to it before we decided to move. It was a full gallon in shade of blue-gray.
I started to roll on the paint...turned to check my work.... and the paint was dripping down the wall.
Weird. I chalked it up to a new roller with a thicker nap; clearly I am using
way too much paint and need to back off.
Started again. Same thing. The paint is literally
melting down the wall. D determines that it is old paint and it needs to be stirred up properly. He stirs it thoroughly and begins to paint.
I wish pictures could do it justice. The only way I can think to describe it is a bad horror movie. The kind where the main character turns, the camera pans to the wall, and....*scream* ...the wall is bleeding.
Yes, a bit dramatic, but I've never seen anything like it before and I've done a lot of painting.
 |
| Impossible to get a good picture of the wall repelling the paint. |
 |
You could literally wipe the paint off the wall.
|
Two coats of primer later the new paint started to stick. I think we finally concluded that the original paint was not sponge painted on, but some sort of glazing technique. The kind where you paint your top color on and then wipe it off. Not sure of the name but I think I've seen it on HGTV. The kicker is I think this same technique is in the master bathroom. *Yay!*
In the end our simple laundry room painting took one night and one personal day off of work. Just a reminder never to say how easy a project will be before starting it. The washer and dryer did fit up the stairs. We were both very happy not to be the ones trying to drag them up there. We purchased new cabinets from Lowe's in a crisp white. We bought modern drawer pulls and door handles from Ikea. The light would not be saved but we did re-purpose the track lighting from B's room for the laundry. D installed a counter top over the front loading washer and dryer. We still need to install the built-in ironing board, purchase the doors, and add the drying rack. I'm not quite ready for the final reveal, but I hope you'll check back for the results! Posting soon....






























