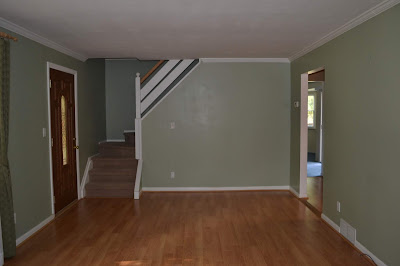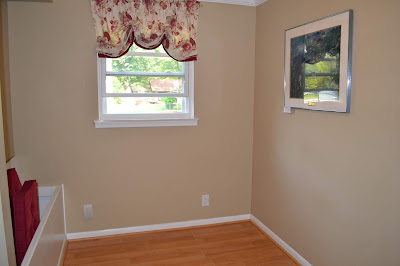When we purchased the house we knew the blue carpet was going to be ripped out as soon as possible. Unfortunately there were other projects that took priority because changing the flooring on the entire first floor of the house was going to be a huge project. We made do by covering up some of the carpet in the family room area with a large rug. In the dining area, under our table, we vacuumed. A lot. Carpet in the eating area, especially with kids, is so gross. But I will say it was nice to not worry when guests spilled on the floor- oh no, not on my precious carpet! Ha!
 |
| Move in day |
 |
| Move in day with yellow paint and blue carpet |
 |
At two years. What a difference with the new fireplace stone and the built-ins.
Blue carpet remains but it's getting better. |
As is the case with most projects, the prep work was the longest portion of the project. Carpet and padding was removed. Subfloor repaired and screws added to stop any squeaks. The floor was leveled with liquid leveling material (application + dry time). Any thresholds between rooms were taken out. (
Insert applause!)
 |
In the far right of the photo you can see the threshold between rooms.
It was huge! I hated it. It was easy to catch your foot if you didn't time your steps out.
Turns out there was really no reason for it and we removed it. So typical in this house.
|
And now it's finally time for the "before" and "afters." Let's start with the hallway.
 |
| About a year ago, widening the doorway. |
 |
Today: wider opening, consistent flooring.
Still need to finish the floor molding. |
We have an odd area between our office and powder room. We don't need another sitting area and the window makes it difficult to turn into a closet. We decided to make it our toy storage area...and now a computer desk for the kids chrome books. By adding a narrow long desk, charging strips, and recycling our dining room chairs, the kids have a place to keep their chrome books that is not my kitchen table. We haven't painted that area yet and we'll eventually make the area on the left built in storage. It's tricky because some of the old plumbing remains under the trim.
 |
| Small space between the office and powder room |
Now, let's check out our front room. It's the room that has both the front door/guest entry with coat closet and the stairs to the second floor. Right now we use it mostly to play the wii or lay out large toys. It's handy when we have guests because the kids can be in the front room while the adults are in the kitchen/tv area.
 |
| Still working on storage for things..but you know...kids. *shrug* |
We tried painting the french doors which lead to the office but once we removed the doors, we decided we really liked the space better without them! The new plan is to add barn doors that stack and slide to the side. We'll leave them open most of the time but close it when we have guests. We also re-arranged the office to be more craft-project friendly.





















