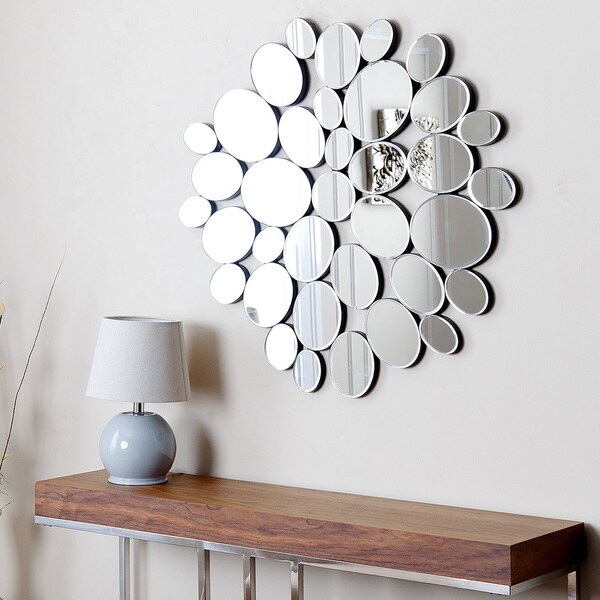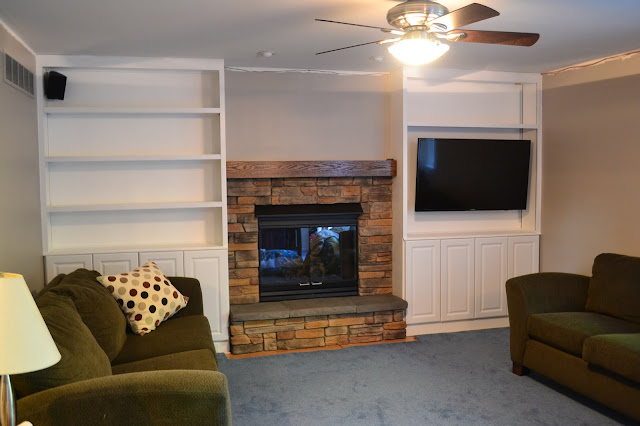We've been working on the fireplace for a while now and it's almost...almost....almost done. Since it's our main room and since the scope of the project has expanded, it's taken a while to complete. But I looks so good I can't wait a minute longer to post. If you'd like to refresh your memory about our fireplace progress, you can find my other posts here and here.
A quick view of the room on move-in day. We saw potential.
 |
| Our family room: June 2015. |
It's so pretty, I almost can't believe it was all DIY.
You almost don't notice the blue carpet...almost.
Now for a few close up photos and some more before & after's.
 |
| With the hearth tile removed during the gas line installation |
 |
| Our final stone choice |
I am very pleased with our stone choice. It did take more time, energy and prep-work to install than other products on the market but I love the authentic look. It has weight and varied shapes that I love. We painted over the brass accents on the fireplace with black heat paint and switched the handles to a brushed nickel.
 |
| Side view on move-in day |
Here you can check out the new paint color- Sherwin Williams Versatile Gray. It's a nice mix of tan and gray. When wet it's reminiscent of a melting Wendy's Frosty. Yum!

I purchased this mirror off Overstock for the space over the couch. I was looking for something to reflect the light coming in from the windows on the opposite wall but I didn't want a solid mirror. When we finish the touch ups on the wall, we'll be able to hang it up. That sucker is heavy!
We were able to salvage the ceiling fan by purchasing a new light insert and new fan blades in a walnut color.
The shelves took a long time to complete. D measured and built them. I did several coats of paint and several coats of polyurethane. With dry time in between coats plus limited work time, the shelves alone took several weeks. They're so beautiful...completely worth it!
Little fact: the cabinets we used on the built-ins and not base cabinets but upper cabinets. D added a small platform to turn them into base cabinets. We didn't want the cabinets to dwarf the fireplace hearth or make it appear recessed, so the depth of an upper cabinet was a better fit. :)
Still to do: paint and install the crown molding which will cover the surround sound speaker wire; install the cabinet door pulls; second coats of paint around all the windows and
in the dining area (not able to be seen in these pictures).
We're looking at new couches to better fit the scale of this room and we'll
decorate the shelves with books and photos.
So far the room looks larger and more modern. I LOVE IT. Is this even the same house??!!
Can't wait to post the final final reveal.






No comments:
Post a Comment